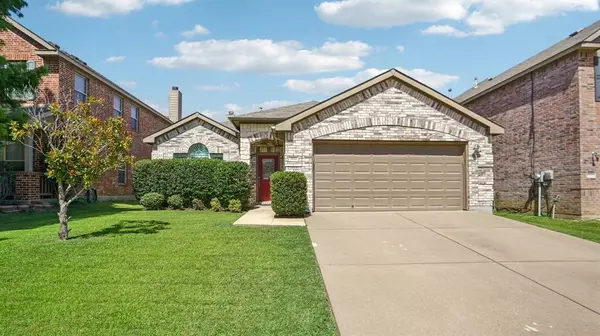9103 Rainland Drive Arlington, TX 76002
4 Beds
3 Baths
2,340 SqFt
UPDATED:
Key Details
Property Type Single Family Home
Sub Type Single Family Residence
Listing Status Active
Purchase Type For Sale
Square Footage 2,340 sqft
Price per Sqft $164
Subdivision Southwind Add
MLS Listing ID 21007851
Style Traditional
Bedrooms 4
Full Baths 3
HOA Fees $545/ann
HOA Y/N Mandatory
Year Built 2008
Lot Size 5,488 Sqft
Acres 0.126
Property Sub-Type Single Family Residence
Property Description
Enjoy a bright, open-concept layout with fresh modern paint colors and a flexible floor plan. The downstairs primary suite offers convenience and comfort, while the 4th bedroom upstairs can function as a second primary, game room, or media room—tailor it to fit your lifestyle.
The kitchen with white cabinetry flows seamlessly into the living room, which features a cozy gas-start wood-burning fireplace. A formal dining room at the front of the home doubles nicely as a home office or additional living space. New Trane HVAC installed in 2022!
Backs to a greenbelt for added privacy and peaceful views. Located in a highly desirable neighborhood with community pool, playground, ponds, and walking trails, plus easy access to Hwy 360—this home is a standout opportunity for space, versatility, and location!
Location
State TX
County Tarrant
Direction GPS
Rooms
Dining Room 1
Interior
Interior Features Cable TV Available, High Speed Internet Available, Open Floorplan, Walk-In Closet(s), Second Primary Bedroom
Heating Central, Natural Gas
Cooling Ceiling Fan(s), Electric
Flooring Carpet, Ceramic Tile, Luxury Vinyl Plank
Fireplaces Number 1
Fireplaces Type Brick, Gas Starter
Appliance Dishwasher, Disposal, Gas Range, Gas Water Heater, Microwave
Heat Source Central, Natural Gas
Laundry Electric Dryer Hookup, Utility Room, Washer Hookup
Exterior
Exterior Feature Covered Patio/Porch, Rain Gutters
Garage Spaces 2.0
Fence Wood, Wrought Iron
Utilities Available Cable Available, City Sewer, City Water, Concrete, Curbs, Sidewalk
Roof Type Composition
Total Parking Spaces 2
Garage Yes
Building
Lot Description Interior Lot, Landscaped
Story Two
Foundation Slab
Level or Stories Two
Structure Type Brick
Schools
Elementary Schools Brown
Middle Schools Worley
High Schools Mansfield
School District Mansfield Isd
Others
Ownership Graham
Acceptable Financing Cash, Conventional, FHA, VA Loan
Listing Terms Cash, Conventional, FHA, VA Loan
Special Listing Condition Survey Available
Virtual Tour https://www.zillow.com/view-imx/39400f85-eb90-4f88-a7f1-4d4bfae49c76?wl=true&setAttribution=mls&initialViewType=pano






