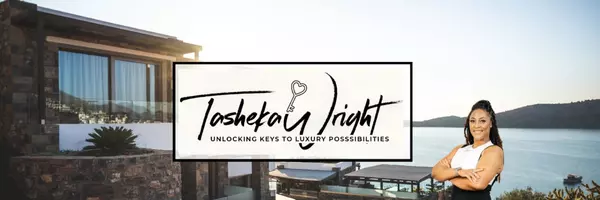533 Greenfield Road Abilene, TX 79602
4 Beds
1 Bath
1,671 SqFt
UPDATED:
Key Details
Property Type Single Family Home
Sub Type Single Family Residence
Listing Status Active
Purchase Type For Sale
Square Footage 1,671 sqft
Price per Sqft $191
Subdivision Lunatic Asylum Lands Taylor
MLS Listing ID 20962849
Style Modern Farmhouse,Prairie,Victorian
Bedrooms 4
Full Baths 1
HOA Y/N None
Year Built 1916
Lot Size 5.310 Acres
Acres 5.31
Property Sub-Type Single Family Residence
Property Description
Step inside to discover original hardwood floors, exposed wood beam ceilings, and a cozy wood-burning fireplace insert. The living space features abundant natural light, while the kitchen offers vintage-style cabinetry, a propane gas range, and easy access to the breakfast bar. A stunning 2024 bathroom remodel includes a full walk-in shower, dual vanity, and all-new finishes. Updates include new PEX plumbing throughout, rewired back portion of the home, prior electrical upgrades, and central HVAC added in 2016.
The foundation was professionally redone in 2022 and includes a 5-year transferable warranty. Additional exterior improvements include a pipe and net-wire fenced backyard, new porch support posts, and a roof estimated to be approximately five years old.
The 5.31 acres feature mature trees, a large pond, wet-weather creek, and a cleared additional lot ideal for a shop, second homesite, or turn it into an animal pasture with pens and a barn the possibilities are endless! There's also a 1-car carport and plenty of space for outdoor enjoyment or expansion. Utilities include co-op water and electric, propane, and a private septic system. Located just 15 minutes or less from town, this property offers a quiet rural setting with room to grow.
An adjoining 14.24 acres is available for purchase separately—perfect for those seeking additional space or investment potential. Survey Available. Home has also been PRE-INSPECTED to save you time and money!
Location
State TX
County Taylor
Direction From 1750 Headed east turn left onto Potosi rd by Potosi Water Supply, Then right on Brooke Dr, Slight left at the T and Drive way immediately to the Right. Sign out by road or use GPS.
Rooms
Dining Room 1
Interior
Interior Features Cable TV Available, High Speed Internet Available, Natural Woodwork, Paneling
Heating Central, Electric, Fireplace Insert, Fireplace(s)
Cooling Ceiling Fan(s), Central Air, Electric
Flooring Combination, Hardwood, Linoleum, Luxury Vinyl Plank
Fireplaces Number 1
Fireplaces Type Blower Fan, Brick, Family Room, Insert, Wood Burning
Appliance Gas Range
Heat Source Central, Electric, Fireplace Insert, Fireplace(s)
Laundry Electric Dryer Hookup, Full Size W/D Area, Other, On Site
Exterior
Exterior Feature Covered Patio/Porch, Private Entrance, Private Yard, RV/Boat Parking
Carport Spaces 1
Fence Back Yard, Net, Pipe
Utilities Available Cable Available, Co-op Electric, Co-op Membership Included, Co-op Water, Electricity Connected, Propane, Septic
Roof Type Composition
Total Parking Spaces 1
Garage No
Building
Lot Description Acreage, Agricultural, Brush, Cleared, Lrg. Backyard Grass, Many Trees, Mesquite
Story One
Foundation Pillar/Post/Pier
Level or Stories One
Structure Type Metal Siding,Wood
Schools
Elementary Schools Wylie East
High Schools Wylie
School District Wylie Isd, Taylor Co.
Others
Ownership Matties/Boyd
Acceptable Financing Cash, Conventional
Listing Terms Cash, Conventional
Special Listing Condition Aerial Photo, Survey Available
Virtual Tour https://www.propertypanorama.com/instaview/ntreis/20962849






