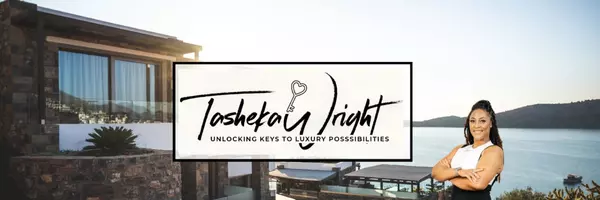1300 Millican Lane Aubrey, TX 76227
5 Beds
4 Baths
3,689 SqFt
UPDATED:
Key Details
Property Type Single Family Home
Sub Type Single Family Residence
Listing Status Active
Purchase Type For Sale
Square Footage 3,689 sqft
Price per Sqft $173
Subdivision Winn Ridge Ph 1B
MLS Listing ID 20965954
Style Craftsman
Bedrooms 5
Full Baths 4
HOA Fees $588/ann
HOA Y/N Mandatory
Year Built 2020
Annual Tax Amount $8,906
Lot Size 7,187 Sqft
Acres 0.165
Property Sub-Type Single Family Residence
Property Description
Welcome to your dream home in the highly sought-after Winn Ridge community! Built in 2020, this beautifully upgraded property offers the perfect blend of comfort, functionality, and luxury.
5 Bedrooms, 4 Bathrooms, Media Room, Game Room, Home Office Nook.
Step inside and enjoy an open-concept floor plan designed for both everyday living and entertaining. The spacious kitchen flows seamlessly into the living area, complete with a designated office desk—ideal for remote work or study space.
Upgrades Galore!
Gorgeous wood-look tile flooring,
Resort-style pool with waterfall (added recently!),
Outdoor kitchen under a covered patio with electric privacy screens,
Professionally installed turf throughout backyard,
Extended garage to fit two cars and a golf cart,
Sink in laundry room and dual water softeners,
Storage Shed,
PAID OFF solar panels.
All situated on a premium lot with no rear neighbors and an 18-foot privacy fence.
Enjoy peaceful evenings outdoors, host unforgettable gatherings, or relax in your personal media room. This home truly has it all—and more.
Don't miss your opportunity to live in luxury with energy efficiency and resort-style amenities—all in one of the area's fastest-growing communities.
Location
State TX
County Denton
Community Community Pool, Playground, Pool, Sidewalks, Other
Direction main cross streets are 1485 and Frontier Parkway
Rooms
Dining Room 2
Interior
Interior Features Double Vanity, Granite Counters, Open Floorplan, Walk-In Closet(s)
Heating Central, Solar
Cooling Ceiling Fan(s), Central Air, Electric
Flooring Carpet, Tile
Equipment Irrigation Equipment, Negotiable
Appliance Dishwasher, Disposal, Gas Range, Microwave, Double Oven, Water Softener
Heat Source Central, Solar
Laundry Electric Dryer Hookup, Utility Room, Full Size W/D Area, Washer Hookup
Exterior
Exterior Feature Rain Gutters, Private Yard, Storage
Garage Spaces 2.0
Fence Back Yard, Brick, Wood
Pool In Ground, Waterfall
Community Features Community Pool, Playground, Pool, Sidewalks, Other
Utilities Available City Water, Natural Gas Available, Sidewalk
Total Parking Spaces 2
Garage Yes
Private Pool 1
Building
Story Two
Foundation Slab
Level or Stories Two
Structure Type Brick,Concrete,Siding
Schools
Elementary Schools Sandbrock Ranch
Middle Schools Pat Hagan Cheek
High Schools Ray Braswell
School District Denton Isd
Others
Ownership none
Acceptable Financing Cash, Conventional, FHA, VA Loan
Listing Terms Cash, Conventional, FHA, VA Loan
Virtual Tour https://www.propertypanorama.com/instaview/ntreis/20965954






