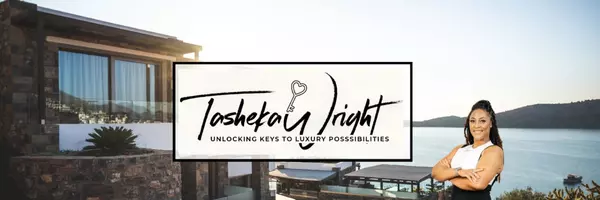1706 Homeland Street Dallas, TX 75212
5 Beds
4 Baths
3,850 SqFt
UPDATED:
Key Details
Property Type Single Family Home
Sub Type Single Family Residence
Listing Status Active
Purchase Type For Sale
Square Footage 3,850 sqft
Price per Sqft $227
Subdivision Homestead Gardens
MLS Listing ID 20878849
Bedrooms 5
Full Baths 4
HOA Y/N None
Year Built 2025
Lot Size 5,427 Sqft
Acres 0.1246
Property Sub-Type Single Family Residence
Property Description
Stunning Modern Pre-Construction Custom Home with Panoramic City Views – Expected Completion May 2025
Discover luxury living in this brand-new modern custom home, offering 3,850 sqft of exquisite design and top-tier craftsmanship. Nestled in a prime location, this architectural masterpiece showcases breathtaking panoramic city views from its rooftop terrace and wrap-around balcony—perfect for the ultimate indoor-outdoor lifestyle.
Step into a grand foyer that opens to an expansive floor plan with soaring vaulted ceilings, designer lighting, and impeccable custom finishes throughout. The chef's kitchen is a standout, featuring Taj Mahal quartzite countertops, sleek white oak cabinetry, and premium-grade appliances.
This home is designed with both comfort and versatility in mind. Enjoy a dedicated flex space ideal for a home office, wellness studio, or creative retreat—customize it to fit your lifestyle needs. Entertain with ease in the spacious game room, state-of-the-art media room, and stunning wine display ready to showcase your finest collection.
Don't miss the opportunity to own this one-of-a-kind modern retreat. Schedule your private showing today and experience elevated living at its finest!
Location
State TX
County Dallas
Direction Exit I-30 onto North Hampton Rd (Loop 12) Take exit 42A toward Hampton Road. Proceed North on North Hampton Rd. Cont N 1mile. Turn right onto Singleton Blvd. Turn right onto Singleton Boulevard. Turn left onto Bataan St. Turn R on Homeland St.
Rooms
Dining Room 1
Interior
Interior Features Built-in Features, Built-in Wine Cooler, Decorative Lighting, Double Vanity, Granite Counters, Kitchen Island, Open Floorplan, Pantry, Smart Home System
Heating Central
Cooling Ceiling Fan(s), Central Air
Flooring Wood
Appliance Dishwasher, Microwave
Heat Source Central
Laundry Electric Dryer Hookup
Exterior
Exterior Feature Balcony
Garage Spaces 2.0
Utilities Available City Sewer, City Water
Garage Yes
Building
Story Two
Foundation Slab
Level or Stories Two
Schools
Elementary Schools Carr
High Schools Pinkston
School District Dallas Isd
Others
Ownership Ground Up LLC
Acceptable Financing Cash, Conventional, USDA Loan, VA Loan
Listing Terms Cash, Conventional, USDA Loan, VA Loan
Virtual Tour https://www.propertypanorama.com/instaview/ntreis/20878849






