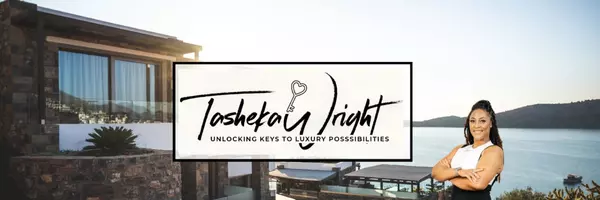$474,900
For more information regarding the value of a property, please contact us for a free consultation.
7109 Herman Jared Drive North Richland Hills, TX 76182
4 Beds
2 Baths
2,119 SqFt
Key Details
Property Type Single Family Home
Sub Type Single Family Residence
Listing Status Sold
Purchase Type For Sale
Square Footage 2,119 sqft
Price per Sqft $224
Subdivision Stoney Ridge Add
MLS Listing ID 20875569
Sold Date 05/20/25
Style Traditional
Bedrooms 4
Full Baths 2
HOA Y/N None
Year Built 2000
Annual Tax Amount $7,725
Lot Size 8,189 Sqft
Acres 0.188
Property Sub-Type Single Family Residence
Property Description
This immaculate and bright home features arched entry accents and extensive hardwood flooring throughout. The fourth bedroom opens into a split master suite, with a versatile flex space perfect for an office or nursery. The open-concept kitchen boasts an 11-foot bar and cabinets with decorator space above. The private backyard includes a pavestone patio and a tree-lined fence, creating an ideal space for relaxation and entertaining.
Recent upgrades include new lighting, flooring, roof, appliances, bedroom window seats, art niches, and solar screens. The spacious layout offers a split bedroom design for added privacy. Located in the highly sought-after Stoney Ridge neighborhood within Birdville ISD, this home offers great curb appeal and a backyard perfect for both play and entertaining.
The remodeled kitchen, upgraded fixtures, and hardwood flooring throughout make this a must-see. The home is partially furnished with high-end, expensive furniture that will remain with the property. The refrigerator, washer, and dryer are also included.
Location
State TX
County Tarrant
Direction GPS
Rooms
Dining Room 2
Interior
Interior Features Built-in Features, Cable TV Available, Decorative Lighting, Eat-in Kitchen, Granite Counters, High Speed Internet Available, Kitchen Island, Pantry, Walk-In Closet(s)
Heating Central, Electric, Natural Gas
Cooling Attic Fan, Ceiling Fan(s), Central Air
Flooring Carpet, Ceramic Tile, Wood
Fireplaces Number 1
Fireplaces Type Brick, Living Room
Appliance Dishwasher, Disposal, Dryer, Electric Cooktop, Electric Range, Gas Water Heater, Ice Maker, Microwave, Refrigerator, Washer
Heat Source Central, Electric, Natural Gas
Exterior
Exterior Feature Private Yard
Garage Spaces 2.0
Fence Wood
Utilities Available City Sewer, City Water
Roof Type Composition,Shingle
Total Parking Spaces 2
Garage Yes
Building
Lot Description Few Trees, Interior Lot, Landscaped, Sprinkler System
Story One
Foundation Slab
Level or Stories One
Structure Type Brick,Frame,Siding,Wood
Schools
Elementary Schools Smithfield
Middle Schools Smithfield
High Schools Birdville
School District Birdville Isd
Others
Restrictions Deed
Ownership Scott
Acceptable Financing Cash, Conventional, FHA
Listing Terms Cash, Conventional, FHA
Financing Conventional
Read Less
Want to know what your home might be worth? Contact us for a FREE valuation!

Our team is ready to help you sell your home for the highest possible price ASAP

©2025 North Texas Real Estate Information Systems.
Bought with Kimberly Joy Taylor • Redfin Corporation

